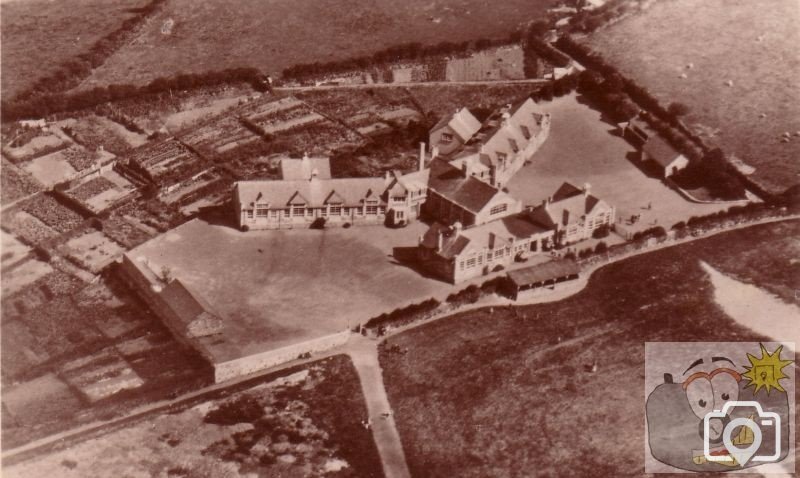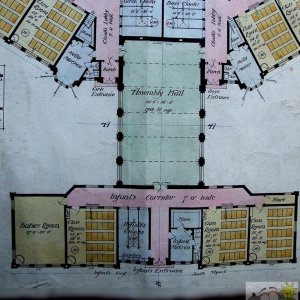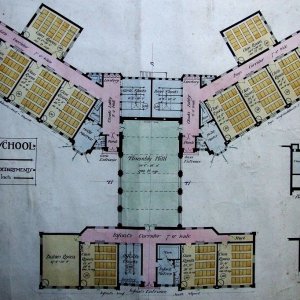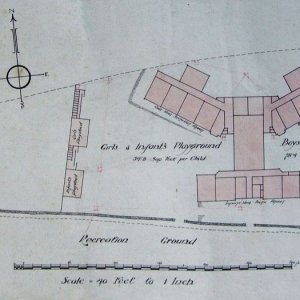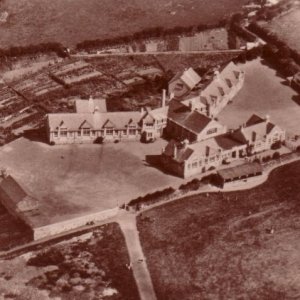You are using an out of date browser. It may not display this or other websites correctly.
You should upgrade or use an alternative browser.
You should upgrade or use an alternative browser.
This picture was supplied by Mr Owen (ex Lescudjack School teacher). He thinks the picture was taken in 1920, but can't be sure. You'll notice the absence of Treneere Estate and Peverell Road.
Lescudjack School opened in 1915 and demolished in the 1990's
Lescudjack School
Lescudjack School was opened officially 12th February 1915.
It was built in place of the old Wesleyan School in Chapel Street,
(which had been condemned because it had no recreational space).
The school was financed entirely by the Penzance Education Authority.
When the new school was opened, it was separated into three streams;
Infants with Headmistress Mrs Birch,
Girls with Headmistress Miss Ellis
and Boys with Headmaster Mr Barrett (who had been Headmaster of the Wesleyan School).
The architect, Frederick Drewitt (of Cowell and Drewitt)
had studied many schools in major cities to ensure it was to be of the latest and best standard.
~~~
On Opening Day, the whole school gathered from the Weslyan school in Chapel Street, pupils and teachers, marched through Penzance
and up to Lescudjack; they assembled in the new hall; the mayor gave his address, accompanied by the managers.
The weekend over, school started in earnest; as the Great War was in progress, much of the luxury that had been planned was missing,
like chairs for the staff, and carpets; with fuel at a premium, the building was cold.
There was no dining room then.
Packed lunches were eaten in the yard, except when it rained where a spare room upstairs was allocated for the purpose.
Infants at the age of seven were sent up to the senior schools.
When my mother was at the school (1930-1936) classes varied in numbers of 27 to 45,
until in 1936 the school comprised five classes of 50 girls in each.
[I cannot answer for the Boys' school]
Physical training was mostly held out in the schoolyard, but because it was fleeted to the ground and not level,
it was soon discovered that although suitable for general activity, it was not useful in PT.
Therefore, with permission from Penzance Borough Council, the Playground (at the west of the Recreation Grounds) was used.
Speechdays were held at The Pavilion (another Frederick Drewitt building),
it was owned by Alderman R Thomas who was Chairman of Lescudjack Managers.
Swimming was held in the Indoor baths at the western end of The Promenade, until the Jubilee pool opened,
and so began the stream of trophies won by the school.
~~~
The Second World War brought its pressures on the schools
as air raid shelters were placed in the schoolrooms (two Morrison shelters in each room),
and some rooms not being adequate to take them, the children had to run for shelter to the sheds
or even off the premises in shelters outside (Concrete shelters).
Air Raids and practice became a normal interruption to school procedures.
The men teachers were active in the Forces, and the school was left in the hands of the women teachers,
with Mr Hichens left in command.
The pupils were active in the war Savings Effort and in the School Red Cross to get packages to Prisoners of war in Germany.
Asides from that The USA sent parcels via The Red Cross to Britain with all the things that Britain could not provide.
Mrs Hichens was Commandant of the Red Cross and she headed the First Aid training schemes at Lescudjack.
During this war, Penzance received 200 or more Evacuees in June 1940.
My aunt had care of two of these young bewildered girls, she kept in touch for many years afterwards.
8th May 1945, the school was gathered in the schoolyard and it was announced that War was over.
The town was filled with street parties, and the schoolchildren had letters published in The Cornishman.
~~~
In 1946, a number of Dutch schoolboys and schoolgirls visited Lescudjack for three months.
Lescudjack became a Secondary Modern School in 1949 and from then on
accepted youngsters from St Paul's, St Mary's, Heamoor and Gulval when they had achieved Senior status.
From 1949 various extensions and additions were made, including a Canteen which was built out into the Recreation Field space,
Annexe Classrooms, Woodwork Room, Laboratories, a Dining Space, Pottery and Metalwork Rooms and a Needlework Room.
Domestic Science was conducted in Queen Street;
From 1938 until 1958, Headmistress of Lescudjack Girls' was Miss L W Harvey;
Headmaster of boys from 1926 to 1953 was Mr Hichens, from 1954 to 1959 was Mr Bulled.
The schools were amalgamated under one headmaster in 1958, namely Mr Bulled.
Additional space was made providing a Games Field with Changing Rooms and showers at St Clare.
The transition from separate schools to a single school was handled by Miss Harvey, Miss Symons and Mrs Andrewartha,
in consultation with Deputy Head Mr Cock.
The date of the transition had already been agreed to have been when Miss Harvey was to retire.
Raymond Forward
Lescudjack School opened in 1915 and demolished in the 1990's
Lescudjack School
Lescudjack School was opened officially 12th February 1915.
It was built in place of the old Wesleyan School in Chapel Street,
(which had been condemned because it had no recreational space).
The school was financed entirely by the Penzance Education Authority.
When the new school was opened, it was separated into three streams;
Infants with Headmistress Mrs Birch,
Girls with Headmistress Miss Ellis
and Boys with Headmaster Mr Barrett (who had been Headmaster of the Wesleyan School).
The architect, Frederick Drewitt (of Cowell and Drewitt)
had studied many schools in major cities to ensure it was to be of the latest and best standard.
~~~
On Opening Day, the whole school gathered from the Weslyan school in Chapel Street, pupils and teachers, marched through Penzance
and up to Lescudjack; they assembled in the new hall; the mayor gave his address, accompanied by the managers.
The weekend over, school started in earnest; as the Great War was in progress, much of the luxury that had been planned was missing,
like chairs for the staff, and carpets; with fuel at a premium, the building was cold.
There was no dining room then.
Packed lunches were eaten in the yard, except when it rained where a spare room upstairs was allocated for the purpose.
Infants at the age of seven were sent up to the senior schools.
When my mother was at the school (1930-1936) classes varied in numbers of 27 to 45,
until in 1936 the school comprised five classes of 50 girls in each.
[I cannot answer for the Boys' school]
Physical training was mostly held out in the schoolyard, but because it was fleeted to the ground and not level,
it was soon discovered that although suitable for general activity, it was not useful in PT.
Therefore, with permission from Penzance Borough Council, the Playground (at the west of the Recreation Grounds) was used.
Speechdays were held at The Pavilion (another Frederick Drewitt building),
it was owned by Alderman R Thomas who was Chairman of Lescudjack Managers.
Swimming was held in the Indoor baths at the western end of The Promenade, until the Jubilee pool opened,
and so began the stream of trophies won by the school.
~~~
The Second World War brought its pressures on the schools
as air raid shelters were placed in the schoolrooms (two Morrison shelters in each room),
and some rooms not being adequate to take them, the children had to run for shelter to the sheds
or even off the premises in shelters outside (Concrete shelters).
Air Raids and practice became a normal interruption to school procedures.
The men teachers were active in the Forces, and the school was left in the hands of the women teachers,
with Mr Hichens left in command.
The pupils were active in the war Savings Effort and in the School Red Cross to get packages to Prisoners of war in Germany.
Asides from that The USA sent parcels via The Red Cross to Britain with all the things that Britain could not provide.
Mrs Hichens was Commandant of the Red Cross and she headed the First Aid training schemes at Lescudjack.
During this war, Penzance received 200 or more Evacuees in June 1940.
My aunt had care of two of these young bewildered girls, she kept in touch for many years afterwards.
8th May 1945, the school was gathered in the schoolyard and it was announced that War was over.
The town was filled with street parties, and the schoolchildren had letters published in The Cornishman.
~~~
In 1946, a number of Dutch schoolboys and schoolgirls visited Lescudjack for three months.
Lescudjack became a Secondary Modern School in 1949 and from then on
accepted youngsters from St Paul's, St Mary's, Heamoor and Gulval when they had achieved Senior status.
From 1949 various extensions and additions were made, including a Canteen which was built out into the Recreation Field space,
Annexe Classrooms, Woodwork Room, Laboratories, a Dining Space, Pottery and Metalwork Rooms and a Needlework Room.
Domestic Science was conducted in Queen Street;
From 1938 until 1958, Headmistress of Lescudjack Girls' was Miss L W Harvey;
Headmaster of boys from 1926 to 1953 was Mr Hichens, from 1954 to 1959 was Mr Bulled.
The schools were amalgamated under one headmaster in 1958, namely Mr Bulled.
Additional space was made providing a Games Field with Changing Rooms and showers at St Clare.
The transition from separate schools to a single school was handled by Miss Harvey, Miss Symons and Mrs Andrewartha,
in consultation with Deputy Head Mr Cock.
The date of the transition had already been agreed to have been when Miss Harvey was to retire.
Raymond Forward

